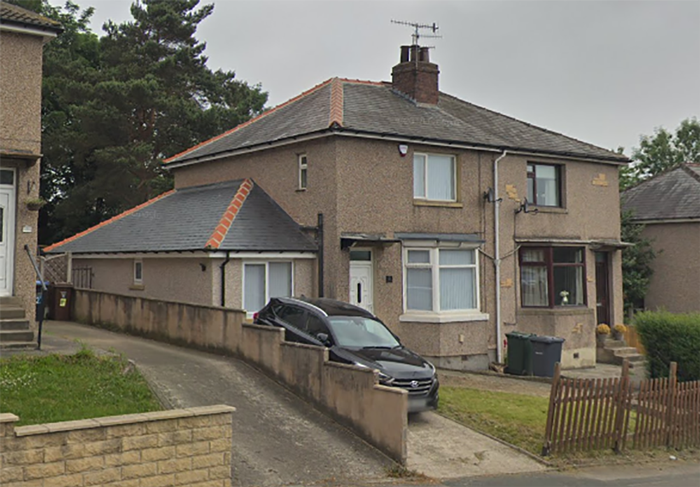Residential Design Services
Here at JPM Technical Design we know how important your home is to you. We also understand how your individual needs change over time. We are happy to offer a set of tailored residential architectural design services to help make your dream home a reality.
Our common project types include:
Not what you're looking for? Get in touch we can still help

Have an architectural design idea but don't know where to start?
Firstly,you've come to the right place. Our vast experience means that we know the process inside and out, from smaller home improvements right through to larger more complex jobs. We're very friendly and approachable so why not contact us and we can discuss how we could transform your idea into reality.
House Extensions
We provide architectural designs for house extensions.
Loft Conversions
We provide architectural designs for loft conversions.
New Builds
We provide architectural designs for new build houses.
How the process works
Step 1: Strategic Project Plan & Site Survey
We work with you to develop the project brief. Including a site survey to determine feasibility and any planning limitations.
Step 2: Preliminary Design & Planning Applications
We develop our initial design concepts according to the design brief set out in step 1.
We manage the submission of relevant planning applications.
Step 3: Architectural Design & Structural Engineering
This step develops on the concepts developed to provide detailed schematics relating to Architectural, Mechanical and Landscape design. Any "Party Wall" surveying will be conducted at this point.
Step 4: Interior Design
If requested by the customer we can provide detailed interior design solutions. From simple fixtures and fittings to full bespoke kitchen and bathroom designs.
Step 4: Pre-build Preperations
The finalisation of construction drawings and specifications.
If required we can provide project pricing, detailed scope of works and a programme of works
Step 5: The Build
We are availble for building control, site design management
WE DO NOT CARRY OUT ANY BUILDING WORKS IN HOUSE, if you don't feel comfortable sourcing your own construction staff, we are more than happy to provide details of businesses we have previously worked successfully with.
Step 6: Project Management & Procurement
If requested we can provide progress reports, contractor management and oversee the procurement of all finishes and fixtures.
Step 7: Project Completion & Handover
We provide a comprehensive "snagging" service prior to project completion.
These steps are for guidance purposes only, the actual services provided can be tailored to your specific needs.
3D Modeling
- Interior Rendering
- Exterior Rendering
- Visualization
Architecture
- Planning & Development
- Project Management
- Structural Engineering
Design
- Architectural Design
- Technical Detailing
- Interior Design
Surveying
- Land Surveying
- Leveling
- Structural Surveying
Administration
- Project Management
- Cost Management
- Risk Management
Consulting
- Planning & Building Regulations
- Specification Editing
- Design Assistance
Innovative Thinking
Creativity is a vital part of the projects we design for you.
From how to utilise existing space, to how best to use your available space to design a new build.
Expert Knowledge
Our years of experience allow us to give you the best advice available.
No job is too big or too small, we give each project the same amount of attention and detail.
What to Expect
Free no obligation quotation
Plans drawn
Planning application submissions
Building regulation submissions
Best Solutions
Ways to get the most from yor availabe space
Building and Planning regulation compliance
Energy saving ideas
